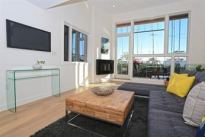Advanced Sales Search
Search Criteria
Property Type
Select a County
Suffolk and Boston
Middlesex and Cambridge
Norfolk and Brookline
Barnstable
Bristol
Dukes
Essex
Franklin
Hampden
Hampshire
Nantucket
Plymouth
Worcester
Select an Area(s)
Boston
- Allston
- Back Bay
- Bay Village
- Beacon Hill
- Brighton
- Brighton's Chestnut Hill
- Brighton's Cleveland Circle
- Charlestown
- Charlestown's Sullivan Square
- Chinatown
- Commercial Point
- Downtown
- East Boston
- East Boston's Jeffries Point
- East Boston's Orient Heights
- East Boston's Suffolk Downs
- Faneuil
- Financial District
- Fort Hill
- Hyde Park
- Hyde Park's Fairmount
- Hyde Park's Readville
- Jamaica Plain
- Jamaica Plain's Forest Hills
- Kenmore Square
- Leather District
- Midtown
- Mission Hill
- North End
- Roslindale
- Seaport District
- South Boston
- South Boston's Castle Island
- South Boston's City Point
- South End
- Stony Brook Reservation
- The Fenway
- Theatre District
- Waterfront
- West End
- West Roxbury
- West Roxbury's Bellevue Hill
- West Roxbury's Chestnut Hill
Chelsea
Revere
- Beachmont
- Point of Pines
- Revere Beach
Winthrop
Price Range
$50,000
$150,000
$200,000
$250,000
$300,000
$350,000
$400,000
$450,000
$500,000
$550,000
$600,000
$650,000
$700,000
$750,000
$800,000
$850,000
$900,000
$950,000
$1.00 Mil
$1.25 Mil
$1.50 Mil
$1.75 Mil
$2.00 Mil
$3.00 Mil
$4.00 Mil
$5.00 Mil
$7.50 Mil
$10.00 Mil
$10.00+ Mil
$2,300/mo
$2,500/mo
$3,000/mo
$4,000/mo
$5,000/mo
$6,000/mo
$7,000/mo
$8,000/mo
$9,000/mo
$10,000/mo
$10,000+/mo
to
- No Max -
$150,000
$200,000
$250,000
$300,000
$350,000
$400,000
$450,000
$500,000
$550,000
$600,000
$650,000
$700,000
$750,000
$800,000
$850,000
$900,000
$950,000
$1.00 Mil
$1.25 Mil
$1.50 Mil
$1.75 Mil
$2.00 Mil
$3.00 Mil
$4.00 Mil
$5.00 Mil
$7.50 Mil
$10.00 Mil
- No Max -
- No Max -
$2,300/mo
$2,500/mo
$3,000/mo
$4,000/mo
$5,000/mo
$6,000/mo
$7,000/mo
$8,000/mo
$9,000/mo
$10,000/mo
- No Max -
Square Feet
- No Min -
500
750
1,000
1,250
1,500
1,750
2,000
2,500
3,000
4,000
to
- No Max -
500
750
1,000
1,250
1,500
1,750
2,000
2,500
3,000
4,000
Bedrooms
- No Min -
1
2
3
4
5
to
- No Max -
1
2
3
4
5
Bathrooms
- No Min -
1
2
3
4
5
to
- No Max -
1
2
3
4
5
Garages
- No Min -
1+ cars
2+ cars
3+ cars
4+ cars
5+ cars
6+ cars
7+ cars
10+ cars
Keywords



