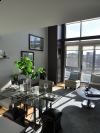Unit Information
One-of-a-kind bi-level penthouse in the Sierra building at the highly sought-after “Sierra + Tango” complex in Cambridge Crossing. This sun-drenched corner unit boasts southeast-facing, double-height floor-to-ceiling windows with sweeping views. The open-concept layout flows effortlessly through the kitchen, dining, and living areas, creating an ideal space. The main level includes a spacious bedroom with walk-in closet and en-suite bathroom, a large walk-in coat/storage closet, and a convenient half bath for guests. A stunning floating glass staircase leads to a mezzanine-style loft, perfect as an office, lounge, or flex space, complete with its own full bath and walk-in closet. Upstairs, the primary suite features built-in wardrobes, en-suite bathroom, and breathtaking views. This is the only bi-level unit in the building offering 2 bedrooms, 2 full bathrooms, and 2 half baths - truly a rare opportunity. If you're looking to live like royalty, this is your castle in the sky!
- Additional Details
- Status: NEW
- Type: Condo, Condominium
- Style: High-Rise, Mid-Rise, Loft
- Area: East Cambridge
- Zip Code: 02141
- HOA Fee: $1,653
- Living Levels: 2
- Unit Level: 7
- Parking
- Garage: 1
- Garage Capacity: 1
- Parking: Attached, Under, Garage Door Opener, Heated Garage, Deeded, Assigned, Common, Off Street, Guest, Exclusive Parking
- Parking Spaces: 1
- Rooms and Dimensions
- Total Units: 329
- Total Floors: 2
- Total Rooms: 5
Building Information

North Point Condos
Northpoint Condominiums is an exciting...
View Details- Type: Residential
- Neighborhood: East Cambridge
- City: Cambridge
- Year Built: 2008
- For Sale
- Pending Sales
- Sold
- Rentals
| Floor | List Price | Size (SF) | Beds/Baths | Price/Foot | Maint | Info | |
|---|---|---|---|---|---|---|---|
| new | 7 | $1,699,000 | 1700 | 2/2 | $999/ft | $1,653 | More Info |
| 7 | $1,029,000 | 1056 | 1/1.5 | $974/ft | $1,007 | More Info | |
| 6 | $830,000 | 911 | 1/1 | $911/ft | $894 | More Info | |
| 4 | $765,000 | 910 | 1/1 | $841/ft | $796 | More Info | |
| 12 | $750,000 | 769 | 1/1 | $975/ft | $786 | More Info | |
| 7 | $749,000 | 803 | 1/1.5 | $933/ft | $727 | More Info | |
| 3 | $649,000 | 665 | 1/1 | $976/ft | $582 | More Info |
| Floor | List Price | Size (SF) | Beds/Baths | Price/Foot | Maint | Info | |
|---|---|---|---|---|---|---|---|
| There are 4 pending listings. Sign in to see them. | |||||||
| Floor | List Price | Sale Price | SqFt | Beds/Baths | Price/Foot | Info | |
|---|---|---|---|---|---|---|---|
| There are 89 sold listings. Sign in to see them. | |||||||
| Floor | List Price | Size (SF) | Beds/Baths | Price/Foot | Maint | Info | |
|---|---|---|---|---|---|---|---|
| 7 | $4,000 | 925 | 2/1.5 | $4/ft | -- | More Info | |
| 1 | $3,975 | 864 | 2/1.5 | $5/ft | -- | More Info | |
| 7 | $3,800 | 817 | 1/1.5 | $5/ft | -- | More Info | |
| 6 | $3,250 | 911 | 2/1 | $4/ft | -- | More Info | |
| 3 | $3,100 | 702 | 1/1 | $4/ft | -- | More Info | |
| 7 | $2,900 | 456 | 1/1 | $6/ft | -- | More Info |
Loading...
$1,699,000
- Status: New
- Listing ID: 73446762
- Bedrooms: 2
- Full Baths: 2
- Half Baths: 2
- Living Area: 1,700 sqft Convert
View description

Luxury Residential Group
(617) 233-5800
Receive more info or arrange a tour
When you are ready, please contact us and we will put our unrivaled knowledge of the Boston real estate market to work for you. Whether you are buying a luxury condo or renting a luxury apartment, we pledge to make your experience as stress free and enjoyable as possible.
Please call, email, or send us a message through the web form below. An LRG Real Estate agent will contact you promptly.















































































